Tue 14 February 2006 |
| On my own today - first couple of hours was spent thinking / laying out options and more thinking about routes for coax, power and pneumatic lines. Lots of 'if we do this, that solves A, but B & C then don't work' - repeat with a different combination of A, B and C. | 
|
| Then wanting to make some progress on something, I re-mounted the elevators and did some more sanding / shaping. | 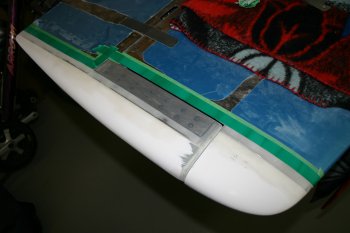
|
| With a large batch of micro-balloons / resin filled the tip lines with the two parts together. Once I've got a nice single shape, I'll split the elevators back off. The HS tips need trimming anyway for the 1/8" clearance. | 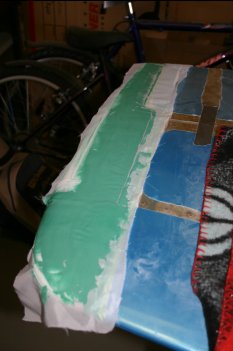
|
| Then onto the floor pans. One of the comments I've had from multiple other builders / owners is during maintenance if the forward floor panels are out, it is easy to kneel / bend the forward edge of the fixed floor. Therefore I'm hoping to stiffen the front edge with some scrap J section. | 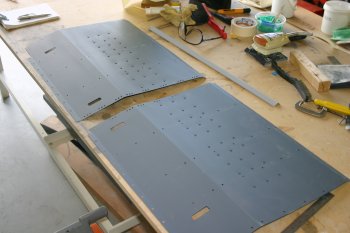
|
| First problem was cutting the J section, snips, band saw and hack saw just ended up trashing the ends. The best solution I came up with was the die grinder - this was quick and neat with just some deburring needed. | 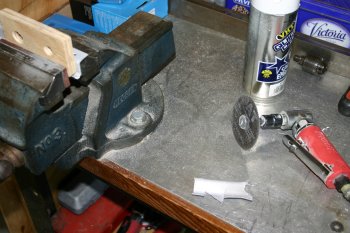
|
| A started measuring everything carefully, but ended up just eye-balling the position and marking a 3/4" gap for each of the floor ribs. | 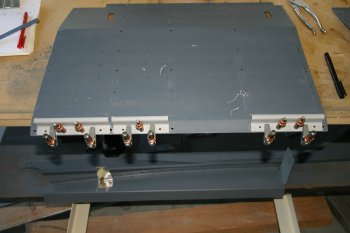
|
| After dinner I fiddled with a new spring catch for the canopy release. The standard bit of bent wire plus spring doesn't look great and doesn't fit that well either. So trying something a little different I tried milling a 1/8" slot in a piece of AL stock. | 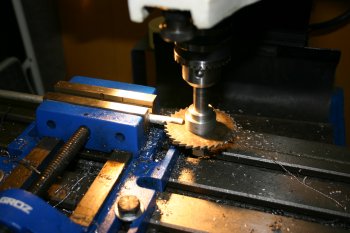
|
| This was then turned down in the lathe. The problem was with the slot it caught on the tool and generated this mess. | 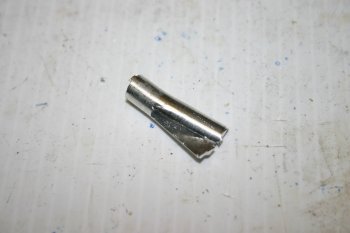
|
| The second attempt was more successful. I turned the outer side down first, then created the slot and finally turned the aft end. The center has been drilled at 2mm and I'll wait until we get a 2mm die and tap to thread the rod onto it. I'll probably cross drill and tap the holding pin, but will need to find a small screw first. | 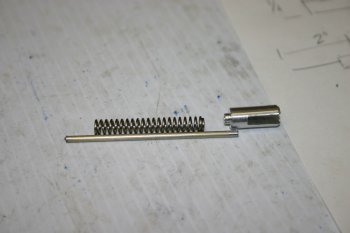
|





